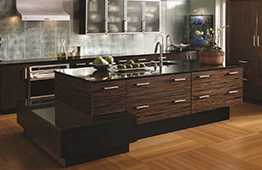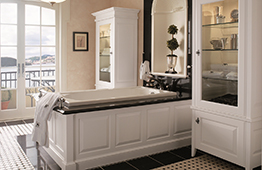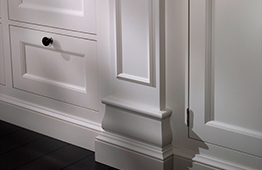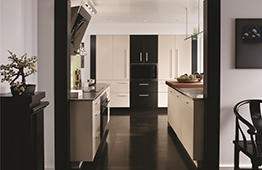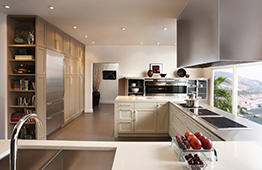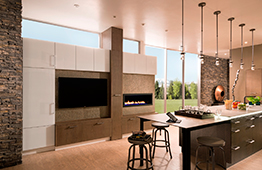Design Services
Design Services
Cabinet Land offers custom cabinetry design, appliance diagrams, and plumbing design and drawings for kitchens, baths, bars, libraries, closets, and other rooms in both residential and commercial spaces. We can create 3D renderings, floor plans and room elevations for your project. We’re also able to provide electrical and mechanical drawings to highlight the locations of appliance outlets and connections, along with voltage and amperage. Our design process is meticulous and detail-oriented, and follows six steps – including measuring, designing, estimating, order processing, shipment, and installation. This tried and true method has been developed over the past 26 years, and combines creative ideas with a patient and caring staff.

